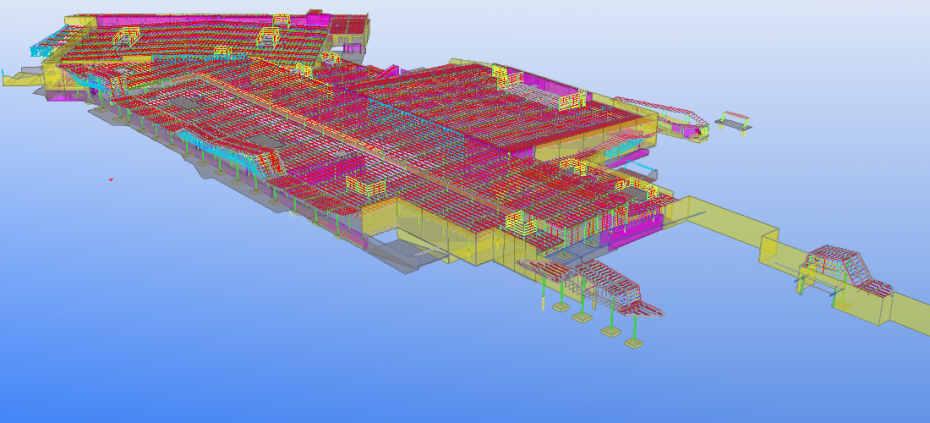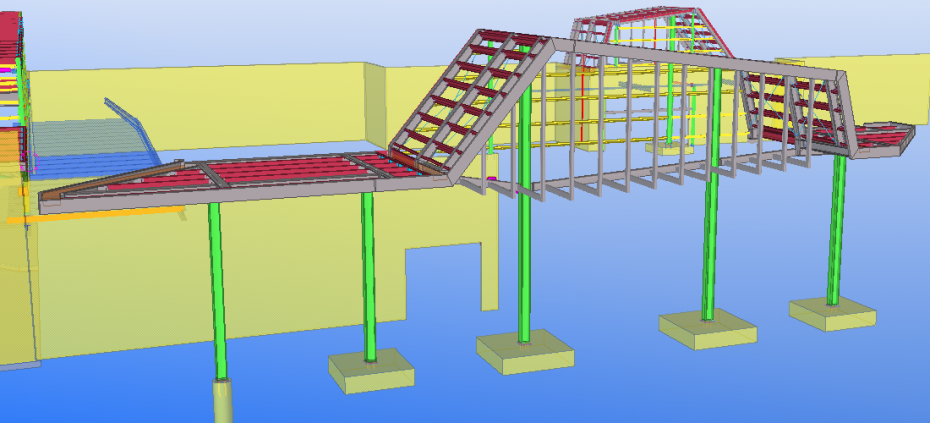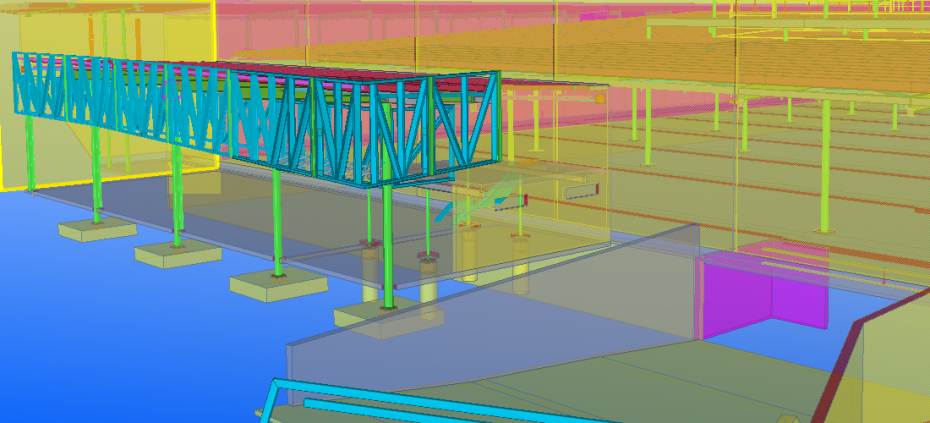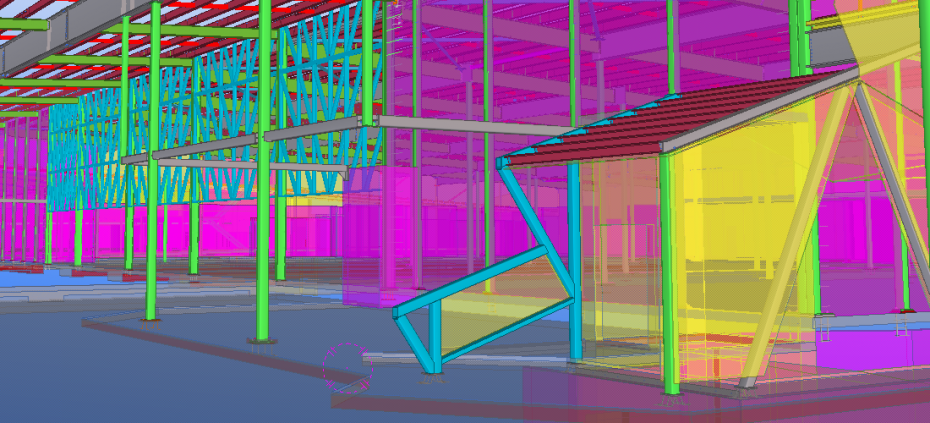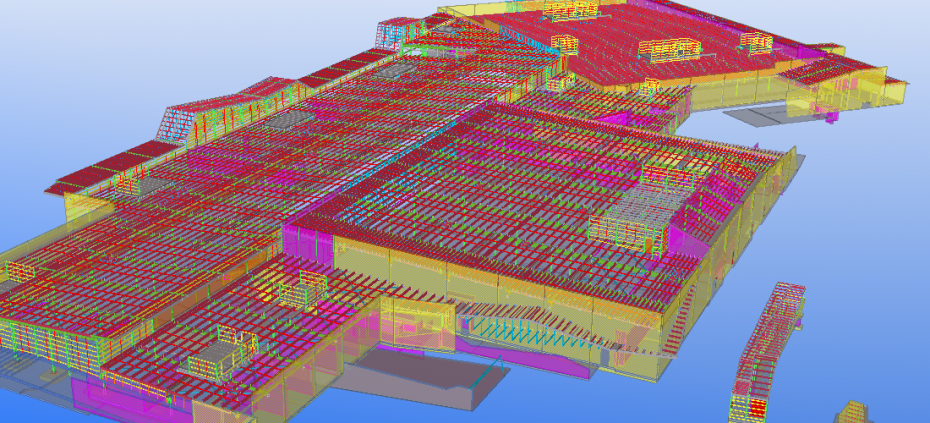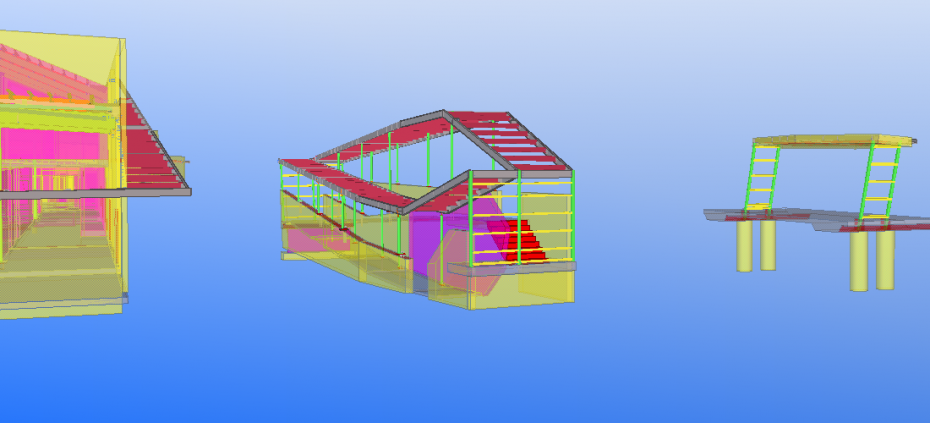The Mt. Sheridan addition was an interesting project. Being fast-tracked as most commercial builds are, the Design wasn't entirely complete when it was presented to us for Detailing. Through the use of BIMsight we were able to coordinate quite effectively with the Design Team to alleviate the discrepencies between the artistic vision and the practical requirements. There was an underground carpark with a "trevelator" to access the main floor, two entrance canopies added to the existing mall, internal trusses, a bus stop shelter and picku-up canopy. It was a quite complex collection of 975 tons of Steel & 230 tons of Cold Rolled.

