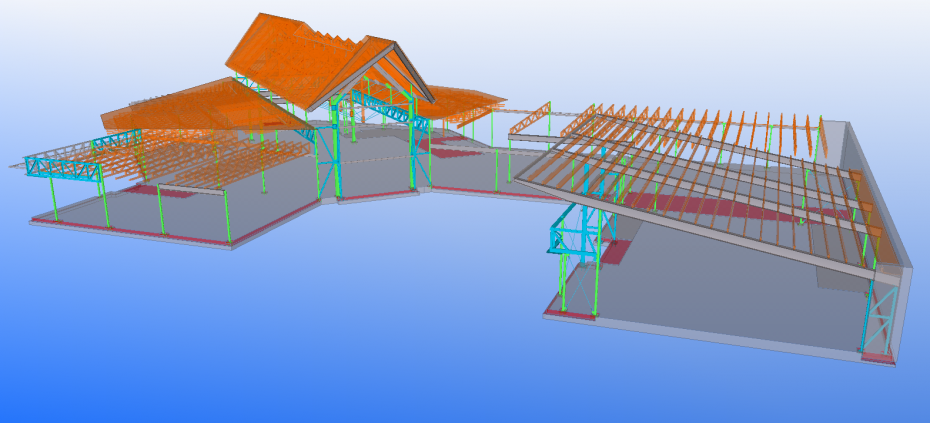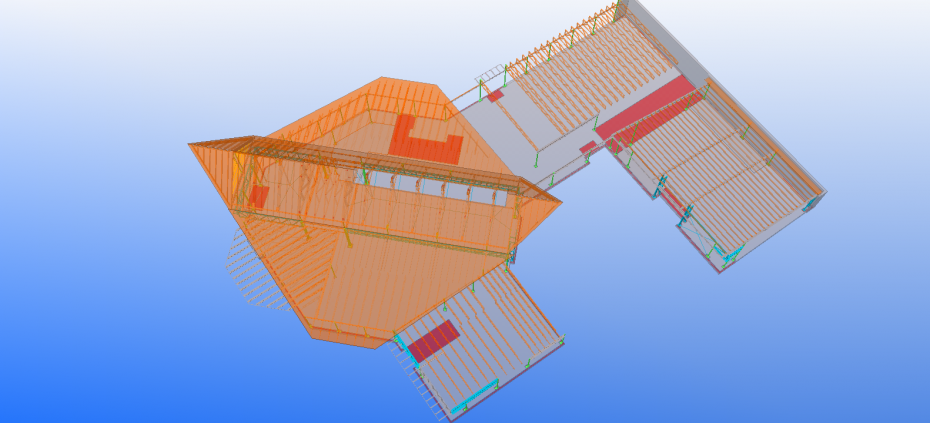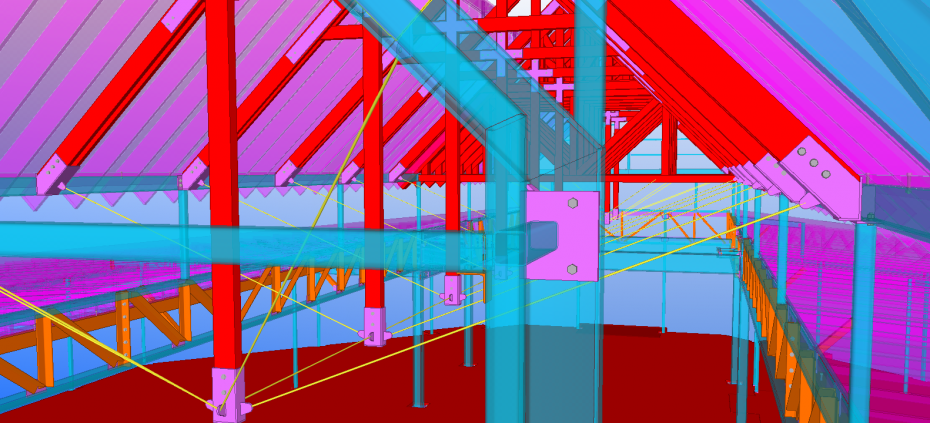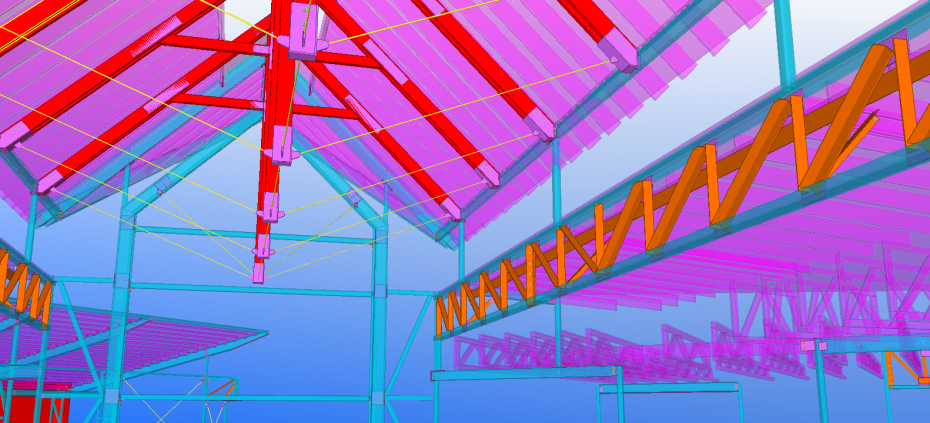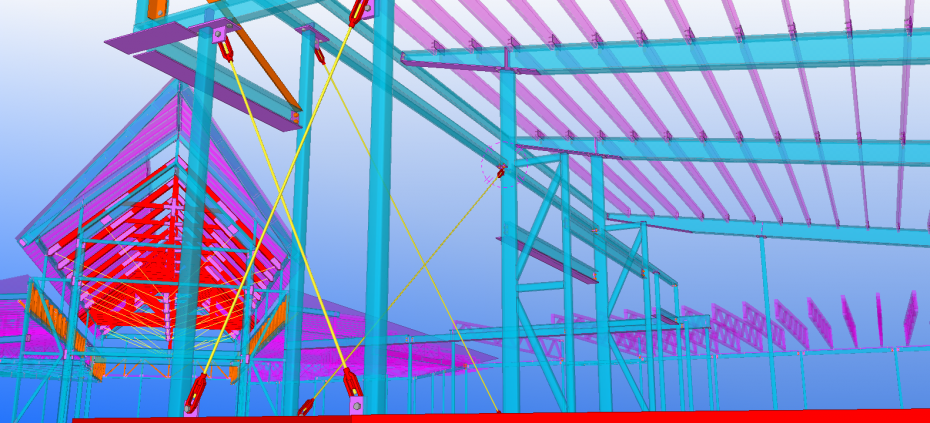For this 28 ton Anglican Church in Melbourne idetail provided modeling services direct to the General Contractor. The sanctuary roof was supported by laminated timber that was connected by steel plates. In order to "get it right" we modelled and detailed not just the plates but the laminated timber beams. Additionally we located and Detailed temproary foundations for props to support the lareg eyebrows overhanging the front and back of the sanctuary.

